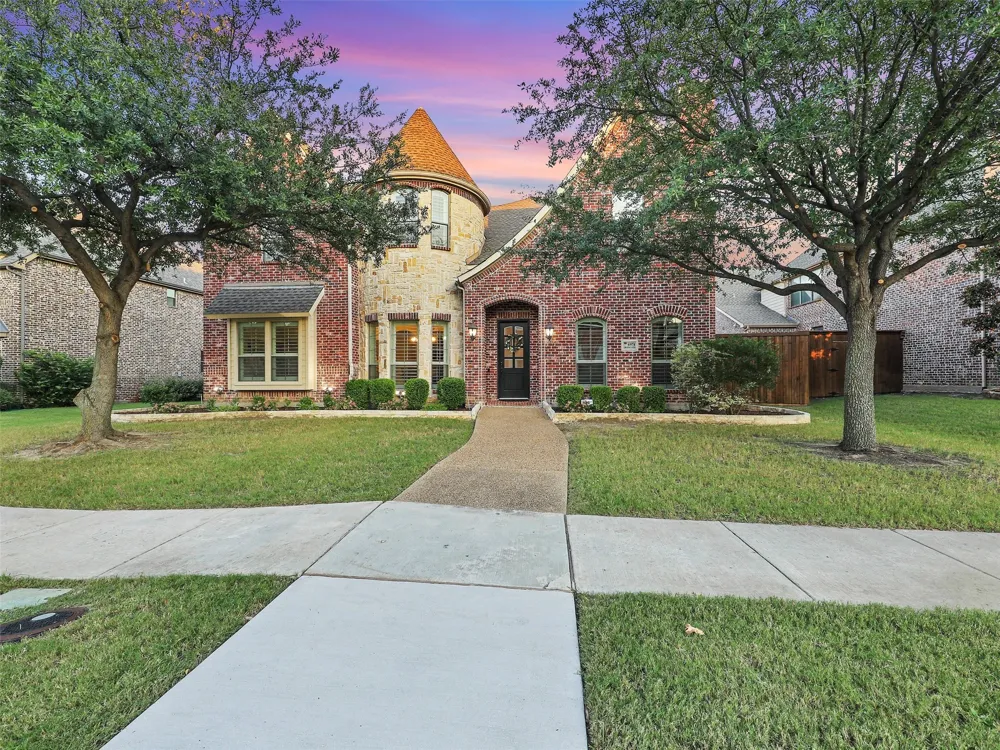Recent updates such as two new AC units (2021),a water heater (2021) and fresh interior paint throughout. Discover refined living in this architecturally stunning home, where soaring cathedral ceilings, arched doorways, and rich wood floors set a tone of timeless elegance. A sweeping curved staircase and catwalk balconies add dramatic flair, while the open-concept design creates a natural flow through spacious, light-filled living areas. The gourmet kitchen is a chef’s dream, featuring a large island with bar seating, custom cabinetry, stainless steel appliances, double oven, built-in wine rack, and walk-in pantry. A cozy breakfast nook and formal dining room with plantation shutters and crown molding provide ideal settings for both casual meals and special occasions. The living room offers a warm fireplace and direct access to a resort-style backyard. Downstairs, the luxurious primary suite includes a sitting area, vaulted ceilings, bay windows, and a spa-inspired bath with dual vanities, a garden tub, separate shower, and custom walk-in closet. A second downstairs bedroom, private office with fireplace, and full laundry room complete the first floor. Upstairs, enjoy a spacious game room with wet bar, a fully-equipped media room with projector and recliners, 3 additional bedrooms with walk-in closets, and a versatile bonus room perfect for hobbies or study space. Step outside to your private oasis: a heated pool with waterfall, separate hot tub, fire pit, and a full outdoor kitchen with built-in grill, mini fridge, and lighting throughout the beautifully landscaped yard. A side dog yard and an 8' privacy fence offer both comfort and seclusion. 3-CAR Straight in garages with automatic openers. This home is a perfect blend of luxury, comfort, and thoughtful design—an ideal space for both everyday living and unforgettable entertaining. PLEASE check the transaction desk and all features for additional information.




